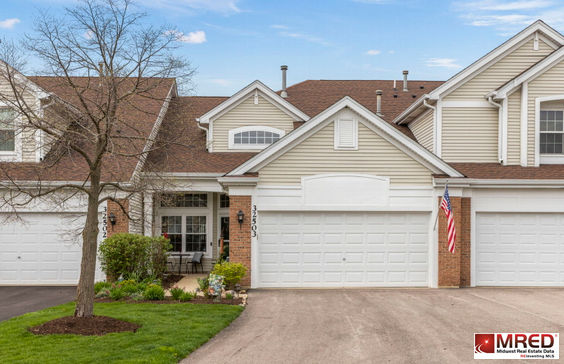$2,423/mo
TOTALLY renovated 1st Floor Master Bedroom home!!! Walk in to a light and bright Two Story Living Room with hardwood floors and a renovated Gas log fireplace with stone front! Enjoy cozy dinners from your Dining Room table with views of the fireplace. Smartly designed newer white shaker Kitchen with huge eat-in huge island, quartz countertops, beverage fridge, planning desk, bread drawer, mix-master cabinet, stone backsplash and heated tile floor!! Under cabinet lighting. Tons of cabinet space! Oversized closet under the staircase makes a great pantry. Door to outside patio. Awesome open floor plan! Primary Bedroom on the MAIN level offers a walk-in closet with Barn Door plus 2nd bifold closet. Tasteful newer Master Bath with walk-in shower featuring teak adjustable seat, linen closet, double bowl vanity, decorative mirrors and lighting! Travel to the 2nd floor for 2 additional Bedrooms Plus a Loft which makes a great Family Room or office. Updated Hall bath with self cleaning airtub, custom glass shower door, new vanity and countertop. Extra large Storage Room on 2nd floor. Windows replaced 2018. Hardwood floors in main living area. Hot Water Heater 2017, Furnace, A/C, Washer & dryer approx 5 years old. Kitchen appliances 2019. Newer Garage door with pull down screen. You name it and its updated. Great location near tollways and forest preserves. District 200 Schools. A RARE find! Cantera Village at it's best! Easy access to the west branch of the DuPage River walking path.
Based on information submitted to the MLS GRID as of 05/02/2024 05:12 PM. All data is obtained from various sources and may not have been verified by broker or MLS GRID. Supplied Open House Information is subject to change without notice. All information should be independently reviewed and verified for accuracy. Properties may or may not be listed by the office/agent presenting the information.
NOTICE: Many homes contain recording devices, and buyers should be aware they may be recorded during a showing.






























